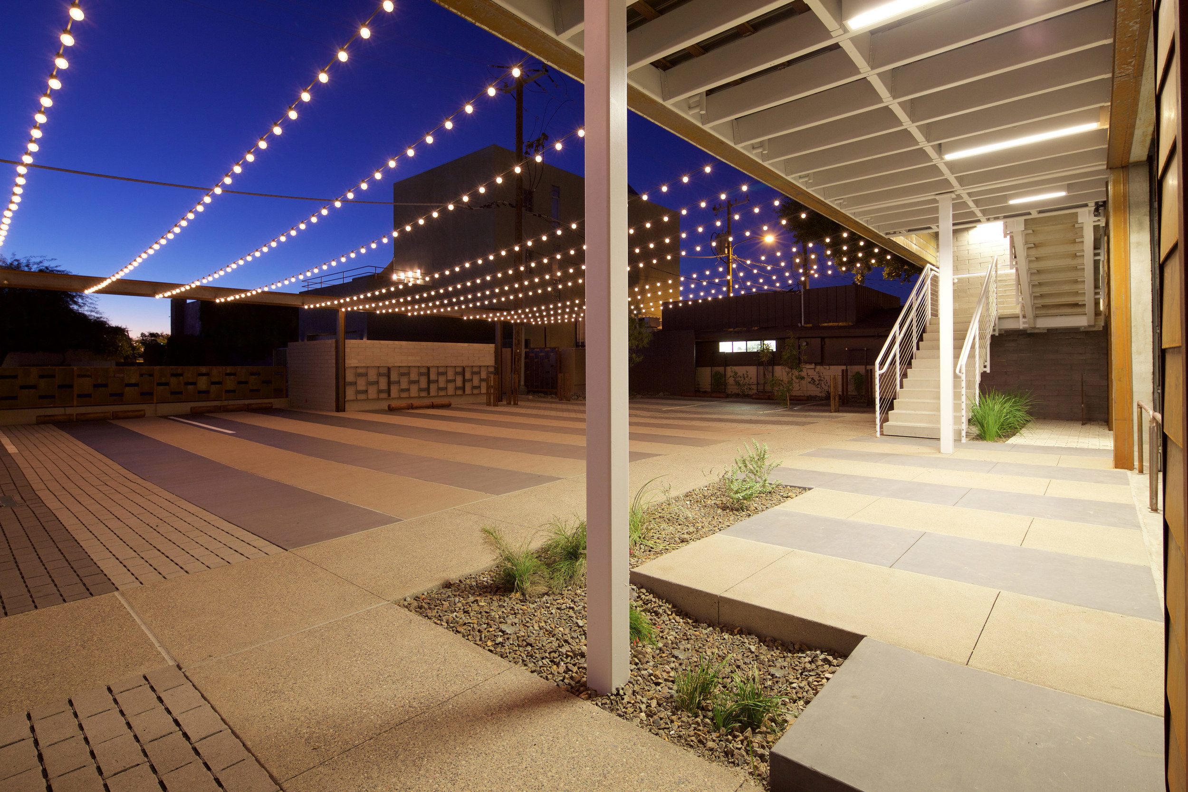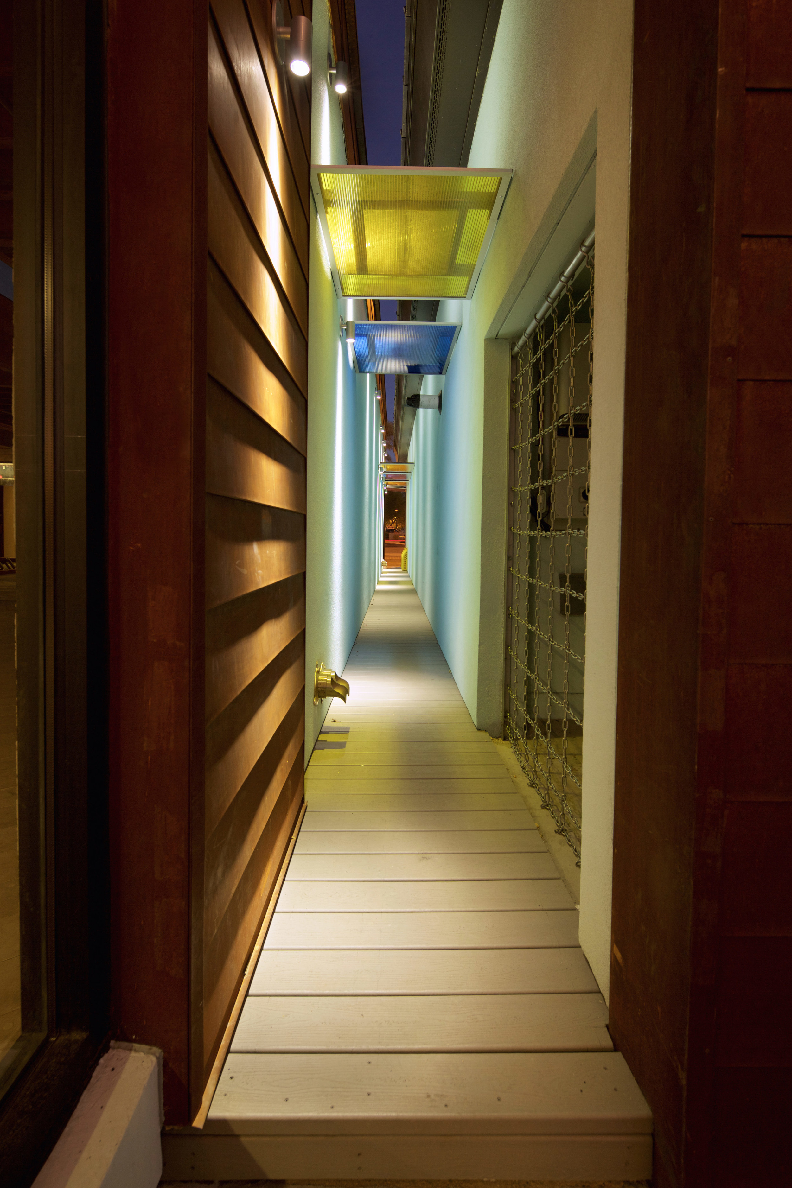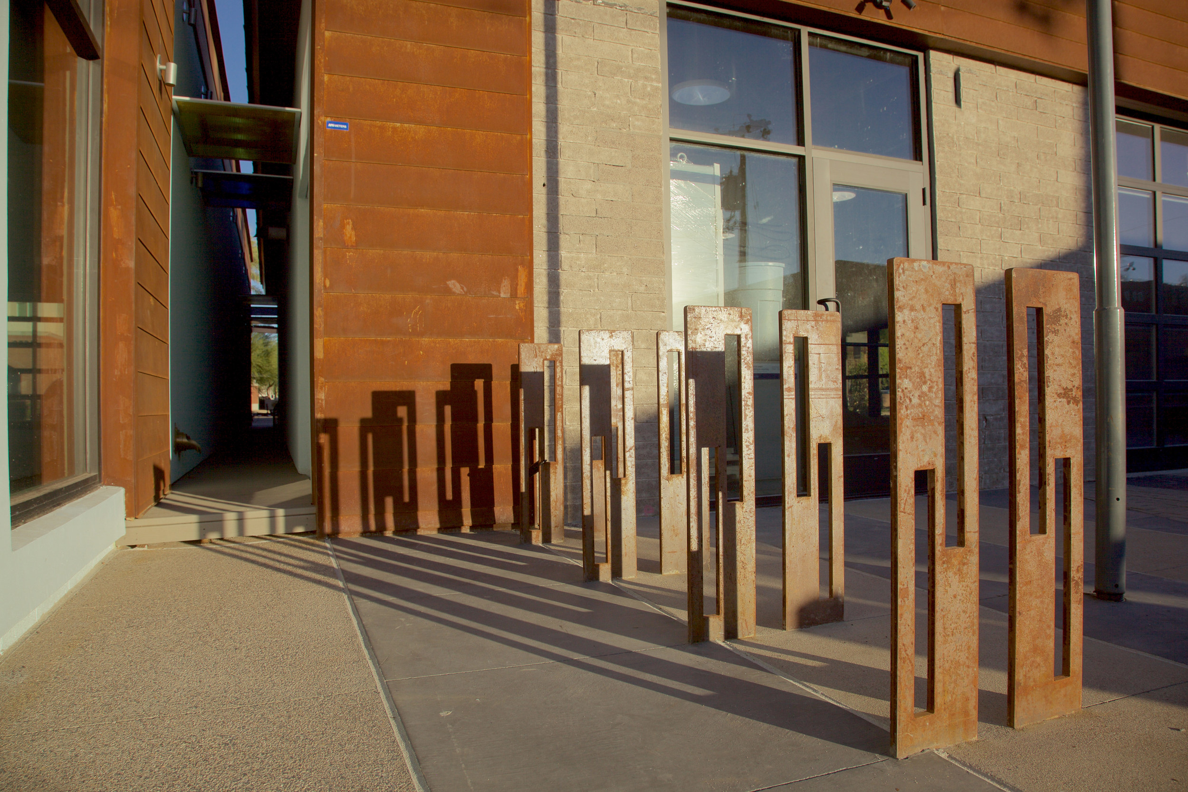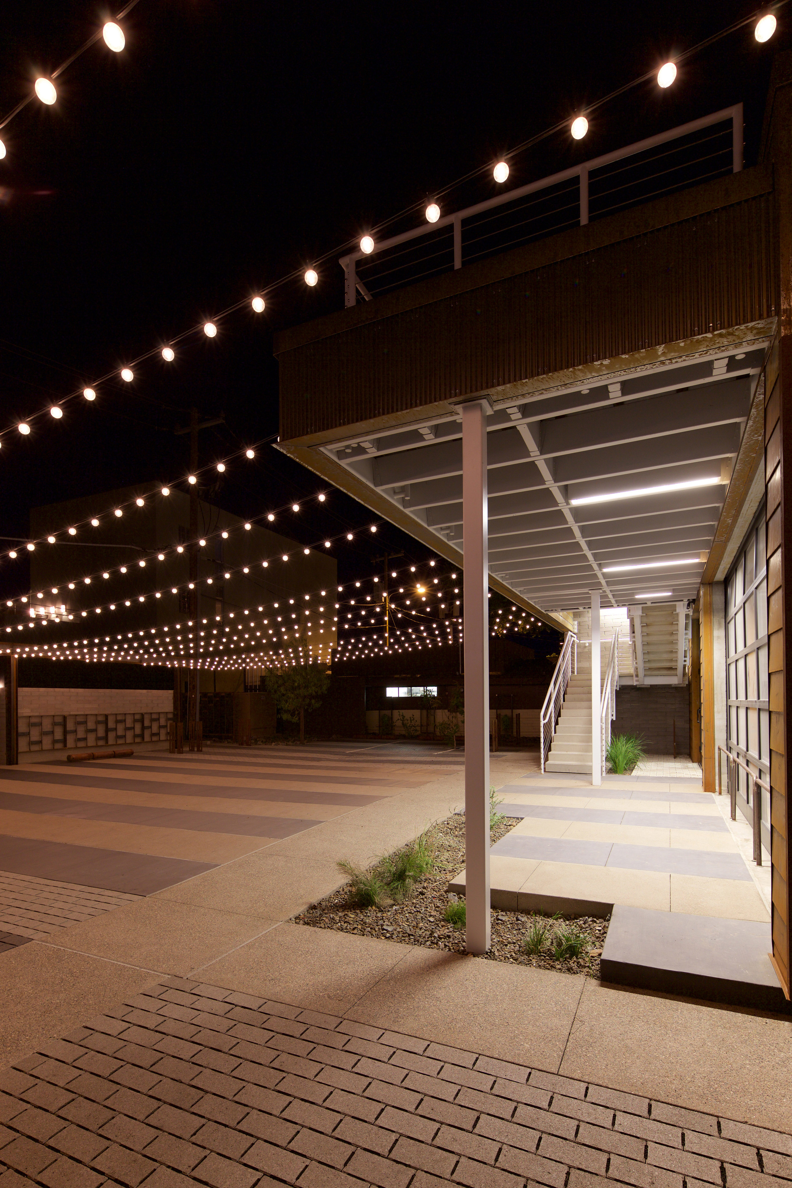










Scottsdale, AZ | 2014
Photography: Andrew Pielage
Landscape Architect of Record: Tiffany Halperin, design lead
The Courtyard at The Creative Center of Scottsdale, proposed by the landscape architect, is an exciting flexible outdoor space intended to activate the southwest entry of Old Town into a walkable and people friendly urban experience. When needed, it provides extra parking for the four adjacent businesses, one intended as arts-related co-working space.
The owner, an artist, developed the property with the intension to nurture Downtown’s creative community. Additional revenue is generated for the owner when rented for private events. It is the first commercial project in the City of Scottsdale to have been approved with the International Green Building Code which includes site design elements. The environmentally sensitive site design is expected to help achieve 60% energy savings for the project as a whole.
Community access was of particular interest in the project’s development and in response, project consists of three main elements which link the surrounding adaptive reuses: a “boardwalk” between buildings linking Downtown’s main-street to the courtyard; a flex-space for events and parking; and an intimate over-structure “party deck” which serves as a focal point for the users of the adjacent properties. Parking for nearly 20 bicycles is provided and divided between three bicycle gardens.
The courtyard also features low water use plaza trees supported by a permeable paving system and structural soil in order to reduce reflective heat by nurturing a healthy tree canopy. Collaborators included Kland Engineering and Contour Architecture.
Highlights: City of Scottsdale IgCC Pilot Project | Placemaking | Low Water Use Plant Palette| High Pedestrian Use Design | Bicycle Garden | Event/Reception Space | Site Furnishings Design | Custom Steel Design | Sustainable Development Strategies | Passive Water Harvesting | Permeable Paving System | Multi-use Parking Court/Flex Spaces | Urban Heat Mitigation | Renovation | Mixed-Use | Low Water Use Plant Palette | Urban Design | Pedestrian Connectivity | Home of SIP and Goldwater Brewery | Scottsdale Creative Arts Center